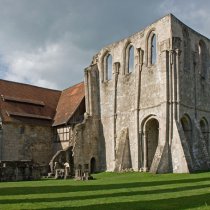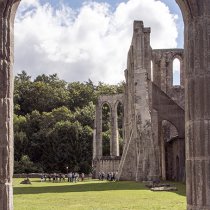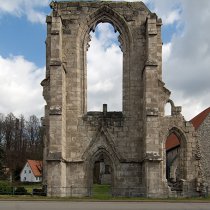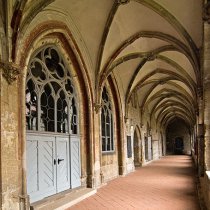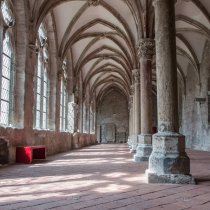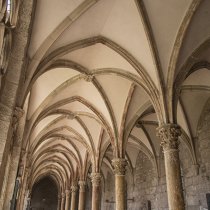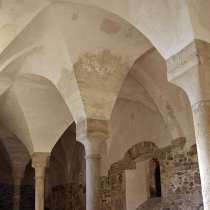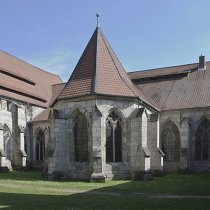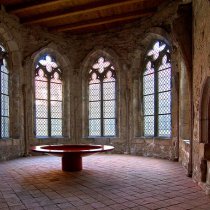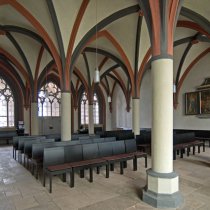Architecture
The monastery church
The 50-metre-long Romanesque church of Walkenried Monastery, a triple-naved cruciform basilica with five apses, was consecrated in 1137. The new and successor construction in Gothic style was initiated by Abbot Heidenreich in 1209, just 70 years later, and partly financed by Emperor Otto IV. The construction follows a French early Gothic design and the layout is directly based on Walkenried's primary abbey at Morimond in Burgundy.
This is also a triple-naved basilica with five bays, with six-section vaults in the middle nave and a five-naved choir. The eastern part was used to hold services as early as 1253. In 1290, after 80 years of construction, Bishop Siegfried II of Hildesheim consecrated the Gothic monastery church. At close to 100 metres long, it was one of the largest churches in northern Germany at that time.
The back of the choir was originally straight, but in the second half of the 14th century it had to be replaced by a 5/8 polygon due to structural problems. On the inside of the choir polygon are engravings of members of the von Werther family clad in knight's armour. This marks this area of the church as the burial place of the family.
After the crossing of the monastery church was damaged during the Peasants' War in 1525, the church was abandoned. Parts of the western façade, of the southern flanking nave wall and of the eastern part of the southern wall of the central nave are preserved. In 1902 part of the polygon collapsed. After a further collapse the upper reaches of the walls were reworked in 1987/1988.
Enclosure building (seclusion area)
The enclosure buildings include the cloisters, fraternity hall, chapter house, fountain house, abbot's building, stairwells and dormitory, all completed by 1330 at the latest. They are located to the south of the Gothic church (ruins).
Cloisters
The cloisters, at almost six metres high, are considered to be some of the most beautiful in Germany from the Gothic period. The double-naved northern wing - the reading wing - with its cross-rib vaulting carried on central pillars, the capitals of which are decorated with naturalistic leaf patterns, is the "trademark" of Walkenried. The remaining cloister wings are single-naved (see below).
Numerous epitaphs, gravestones and memorial plates are attached to the walls of the cloisters. As it is no longer possible to clearly place some of them in their original functional context, they are presented in chronological order.
They include the engraved headstones of the knight Werner von Lethgast and of Count Dietrich III of Honstein from the end of the 13th and beginning of the 14th centuries.
In the Middle Ages, burial on consecrated ground was considered a privilege: one for which people were willing to make very substantial donations. In Cistercian monasteries, the burial of lay people was only permitted following a decision by the general chapter in 1217. All the (no longer existing) tombs in the Walkenried cloisters dated from after the monastic period.
Northern wing of the cloisters – the reading wing
The northern wing of the cloisters in the Walkenried Monastery complex, erected in the second half of the 13th century at the same time as the nave of the monastery church, has an exceptional architectural feature:
Like its Romanesque predecessor, it is double-naved. Its height and width, the amount of daylight that floods it and the rhythm created in the hall by the nine round columns make an extraordinary impression.
This double-naved Gothic wing of the cloisters, together with the Romanesque double-naved cloister wing in Königslutter – from which Walkenried took over the double-nave model for its first, Romanesque cloister construction – are the most significant representatives of this very rare architectural form.
This northern wing of the cloisters, which ran parallel to the church, was only used by the Cistercians for the evening readings (and collation) before the compline (evening prayers). And only in Cistercian monasteries did the liturgical washing of the feet (Maundy) take place in the reading wing. This can be seen in Walkenried from the two arched niches to hold water in the southern wall of the reading wing.
The use of this wing as a place for readings and the washing of feet could explain the tendency among Cistercians to build it so ornately.
Fraternity hall
Work that did not require a workshop was conducted by the monks in the fraternity hall. In Walkenried, the doors and windows in the fraternity hall indicate that it was, unusually, a place which was often walked through.
Fountain house
The fountain house, with its polygonal floor plan, is connected to the cloisters in the centre of the southern wing. The originally vaulted room today has a flat wooden ceiling.
The bronze fountain, cast in 1220, is no longer present. Its trail was lost after the local rulers removed it to Salzdahlum near Braunschweig in the 18th century. It was possibly melted down, perhaps for military purposes.
In the Middle Ages, the monks took their holy water from the fountain. They washed their hands and face here before every meal and shaved their hair and beard. The regular shaving of the head relates to the monastic vow: it symbolically represents a second baptism. In fact the architecture of the fountain house resembles a chapel.
Chapter house
The chapter house, the monks' meeting room, has been a Protestant church since 1570. The hall's vaults are carried by columns without capitals. The original colouration of the vault ribs was reconstructed in the 1980s based on existing evidence.
In the Middle Ages, the entire community of monks, led by their abbot, formed the "chapter". The room was equipped with a bench around the edge and had a lectern at its centre. The monks held daily readings from the Rule of Saint Benedict that was kept upon this lectern. This is the place where the monastic community took all business and legal decisions and decided on the acceptance of novices. It was also a place of judgement, and every monk had to confess his sins here and repent in the presence of his brothers.
The chapter house's furnishings – altar, epitaph and wooden pulpit – are all from the post-monastic period, with the exception of the late Romanesque standing basin (washing basin).
The standing basin, from around 1220, may originally have been in the Romanesque church, where it served for the cleaning of liturgical equipment. The basin is carefully worked; the shaft resembles a bundle pillar. It is used as baptismal font by the Protestant community.
In 1557, the last – and Protestant – abbot of Walkenried, Georg Kreite, donated the altarpiece. The central panel of the winged altar shows a representation of the Last Supper believed to be by Martin Luder from Nordhausen.
The elaborate wooden epitaph is dedicated to the last Count of Honstein, Ernst VII. It shows him in full, in profile, kneeling before a crucifix in eternal prayer. The scene is framed by manneristic architecture in three parts. The artist is unknown but based on stylistic similarities it could well have been the sculptor Jonas Wulff from Hildesheim.
In 1667, serving as a church, the room received a baroque wooden pulpit built by Konrad Bonifacius from Ellrich. The pulpit is carried by a dolphin and an angel. Christ, Martin Luther and the Evangelists are represented on the parapet.
